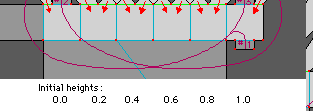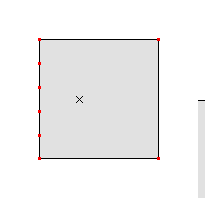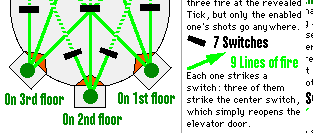terminal 5
unfinished
Sorry about the sudden teleport. "Done, eh?" and "More tricks" (where you just arrived) were originally built as a single level. However, when I finally got around to writing all the terminals for it, I ran into a Marathon limit that I haven't seen mentioned anywhere: 32K of terminal data per level. Since I had close to twice that amount, the only solution was to split the level, and this was the only point at which I could split it that didn't involve major rearrangement of the level's flow. Now, back to our regularly scheduled programming...
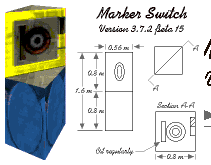
THE PEDESTAL PROBLEM If you've ever tried to build a switch, terminal, or recharger that's on a low side (one that you can see over) rather than inset into a solid wall, you may have encountered problems getting them to work. Missed Island has a lot of switches like this, and it about drove me crazy trying to figure out why some worked, and some didn't. I call this the Pedestal Problem (catchy, isn't it). You just walked past a simple demo of this problem. There are two switches, both controlling the same light. All settings for the two switches are identical. Yet only the left switch works properly: the right one only toggles if punched (or hit with an appropriate weapon). The only difference between the two switches is the ceiling height...
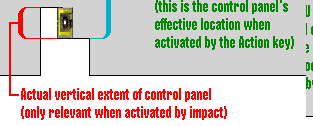
Here's how I believe things actually work: Only in the case of toggling a switch via a weapon or punch is its vertical location actually relevant. For anything controlled by the Action key (switch, terminal, recharger, or door), what matters is the polygon immediately in front of the item. The active area seems to be about 0.5 WU above or below the center of that polygon's height (although I haven't tried to measure it exactly). So, a control panel on a pedestal will only work in areas with a ceiling height not much over 1 WU. In a taller room, the active area of the control panel will actually be up in mid-air over the pedestal!

On Missed Island, the marker switches which respond to the Action key are precisely the ones in areas with a "sky" (ceiling) height of about 1 WU above the ground. Where the sky is higher (due to proximity to a tall building), the switches have to be punched to activate them. The most annoying instances of the problem are the clock setting switches, and they are also the most impossible instances to fix. The sky there is 4 WU above the ground: if that was reduced by more than 0.5 WU, the top of the clock tower would be clipped when viewed from some locations. That would still leave the active area of the switches about 1.5 WU up in the air. Perhaps in the next version I'll supply you with a 3X recharger (not on a pedestal, of course) and a missile launcher so you can blast yourself up to the proper height.

As far as I know, there's nothing that can be done about this problem other than redesigning the level to have lower ceilings, or using control panels set into walls rather than on pedestals. On Missed Island I couldn't avoid having switches on pedestals, so all I could do about the problem was to write it into the storyline as "sticky switches". Hopefully this discussion will help some of you to avoid the frustration I went through upon encountering the Pedestal Problem.
Now it's time for some tricks that weren't used in the Missed Island level, either because they didn't fit the storyline, or because the #$*&%@ clock tower used up all the platforms... The first two are elevator variations, based on the same fundamental technique as the combination lock: the ability to make platforms stop at arbitrary heights, via the use of a hidden control platform. Proceed onward, and do what comes naturally when you encounter circuitry panels or switches...
